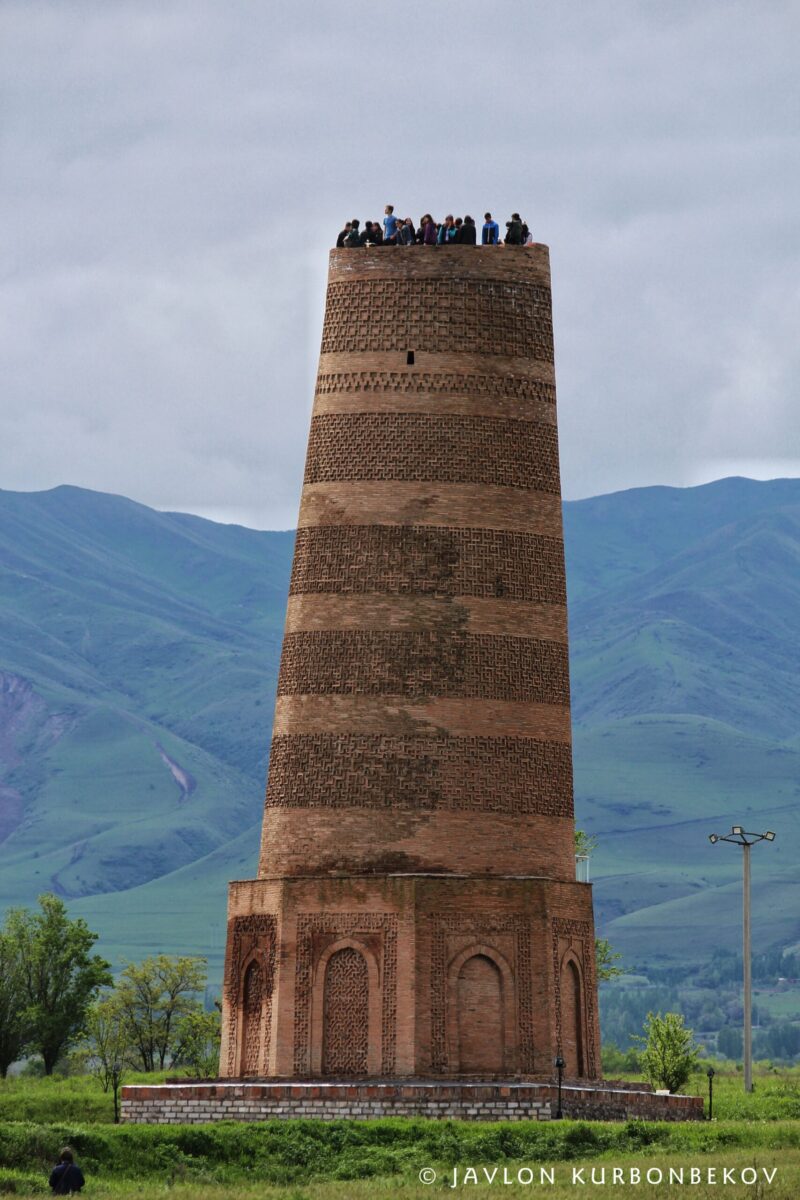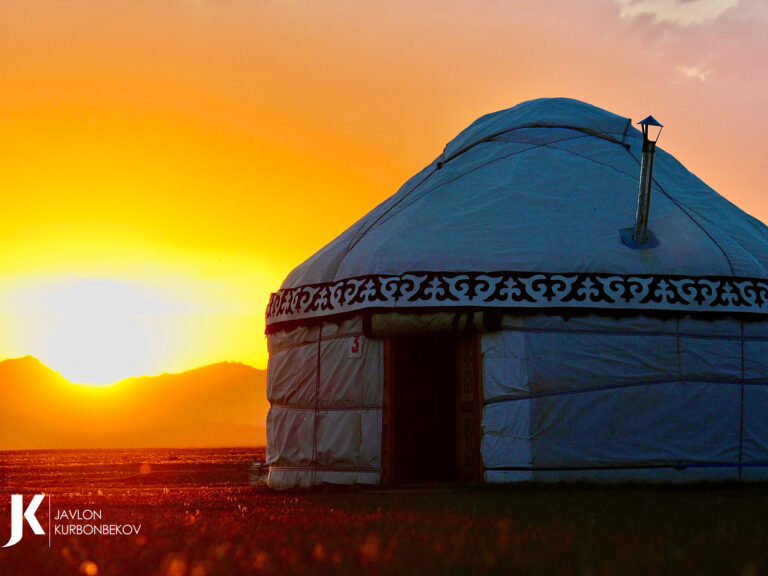Burana Tower located 12 km southwest of the city of Tokmok is the site of the medieval settlement of Balasagun, the capital of the Karakhanid Kaganate.
Karakhanid Kaganate in the X-XII centuries. was the largest feudal state in Central Asia and Kazakhstan. Its founders were “Karakhans” (people from the Chitili tribe), who lived in the Tien Shan, for a short time in the second half of the 10th century. conquered a vast territory, which included lands from the river. Or in the east to the river. Amu Darya in the west. One of the capitals of this state was the city of Balasagun, founded by the Karakhanids in the middle of the 10th century. in the eastern part of the Chui Valley.
On the territory of Kyrgyzstan, under the Karakhanids, old cities and settlements developed and new ones emerged. The centers of large cities are being improved and Muslim places of worship are being built in them. A number of such monumental structures were built in the city of Balasagun, as evidenced by the Burana Tower, mausoleums and other buildings.
In 1218, Balasagun surrendered without a fight to the vanguard of the countless Mongol invasion.
The city continued to exist in the Xlll-XlV centuries, but no longer had the same importance as before. Life in the city gradually fades away, residents leave it, buildings are destroyed and in the 15th century. it finally ceased to exist.
In 1927-1928 The minaret is being repaired and preserved.
The Burana Tower was built in the first half of the 10th century.
The Burana settlement has a complex layout and consists of central ruins and a large territory located beyond its borders. This territory constituted the main part of the city, where the residential and economic buildings of the townspeople, their land plots, numerous craft workshops, bazaars, etc. were located. This territory was protected by a double ring of fortress walls. So the length of the outer wall around the circumference reached 15 km, the area of the city was 25-30 sq. km.
In 1970-1974. The Burana Tower was restored. The destroyed areas along the entire remaining height of the tower were restored, and a staircase was built on the south side to climb the minaret.
By decree of the Council of Ministers of the Republic in 1976, a republican archaeological and architectural open-air museum was created on the basis of the Buraninsky settlement.
The territory of the museum consists of the central ruins of the settlement with an area of 36 hectares. The ancient ramparts surrounding this territory have a quadrangle shape in plan, the sides of which are oriented to the cardinal points. The dimensions of the quadrangle are 570×600 m.
The preserved height of the ramparts is 3-4 m, and the original one reached 8-10 m. On the eastern side of the central ruins there is a hill measuring 100×100 m and 10 m high, which is believed to hide the remains of a palace complex or temple that existed here before the 10th century, i.e. before the city arose.
The Burana Tower is a minaret of the 11th century, one of the first structures of this type in Central Asia. Minarets were built at mosques and served to call believers to prayer. It is assumed that the mosque near the Burana Tower was located on its western side.
The original height of the Buraninsky minaret was 45 m. Like all minarets, its top was crowned with a dome-lantern, which had four doorways on the cardinal points. Now the height of the tower is 24.6 m, the rest of it collapsed during a strong earthquake, which happened around the 15th century.
The Burana Tower consists of three parts: a podium or stylobate, an octagonal base and a trunk. This entire structure rests on a foundation buried 5 meters into the ground. The minaret’s trunk is conical in shape at the bottom with a diameter of 9.3 m, tapering at the top to 6 m. The surface of the trunk consists of alternating smooth and relief masonry belts, giving it an openwork appearance. On the south side at a height of 6.45 m there is an entrance to the minaret. From the entrance to the top of the minaret, inside its trunk, a spiral staircase with burnt brick steps runs counterclockwise. The top of the steps is covered with boards. In the Xl-Xll centuries. the ascent to the exit to the minaret was carried out using an extension ladder or along the roof of the mosque.
On the eastern side of the minaret there were mausoleums (kumbez), the remains of which were excavated in 1970-1974. All that remained of them were the lower foundations.
After the restoration of the minaret in 1984, a spiral staircase was brought to the entrance.
All three mausoleums are unique monuments of medieval architecture in Kyrgyzstan.
The museum also displays exhibits, both found in the settlement and brought from other regions of the republic.
These are stone sculptures – grave monuments of nomadic Turks of the Vl-X centuries, rock paintings of the 2nd millennium BC. – X century AD, agricultural tools made of stone, epigraphic monuments, etc.
The city of Balasagun is the birthplace of the outstanding poet and thinker of the Middle Ages Khas Khadzhib Yusuf Balasagunsky. He is the author of the famous poem “Kutadgu bilit” (“Blessed Knowledge” or “Science of Statecraft”), written in 1069.



